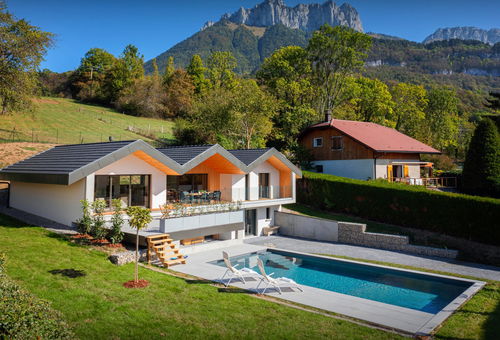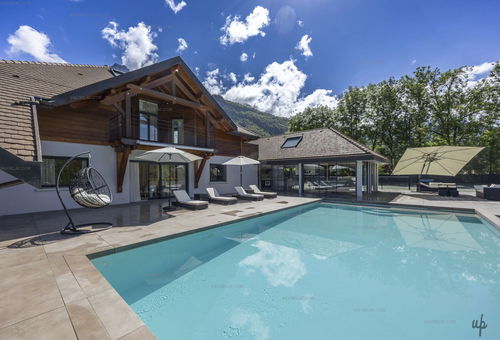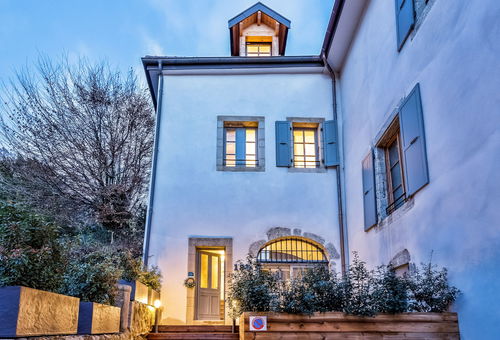Villa 5 bedroom Talloires-montmin
Exceptional contemporary villa with swimming pool, panoramic views of Lake...

Tenants usually like :
- Secured private pool
- Fireplace
- Car battery charger
- Barbecue
- Gym
- Lift
- Garage
- Baby cot and high chair
- Air conditionning
- Mountain view
- Garden
- Linen included
General description
- Villa - 420m²
- Communal parking, Private parking, Garage, Car battery charger
- 5 bedroom
- 10 persons
- Floor : 2
- Children welcome
- Lift
- Mountain view
- Lake view
- Outdoors, Garden, Balcony, Terrace, Mountain view, Lake view
- Pool, Secured by a rigid cover, private pool
- Internet connection, Wi-Fi
- Pets not allowed
Bedding and bathroom
- 10 Beddings
- 4 double beds
- 4 King size beds (180)
- 2 Single beds
- 1 Baby cot
- 4 double beds
- 5 Bathrooms
- 5 Bathrooms with bath
Equipped kitchen
- Coffee machine
- Toaster
- Oven
- Micro Waves
- Hotplates
- Refrigerator
- Dishwasher
- Washing machine
- Tumble dryer
- Highchair
- iron
- kettle
Comfort and Leisure
- Fireplace
- Hearting
- Air conditionning
- Garde table
- Deckchairs
- Barbecue
- Television
- Overhead projector
- Gym
The owner's note, Alexandre

Exceptional contemporary villa with swimming pool, panoramic views of Lake Annecy and the surrounding mountains. Close to the villages of Talloires and Menthon Saint Bernard, the Golfe Club of Lake Annecy is almost at the end of the street. Access to the house is downstream in the lower part of the land, an ascending ramp allows access to the building.
The house develops on 3 levels (Ground floor, R + 1 and R + 2):
The ground floor level:
Entrance hall of 33m², with dressing room, mirror and bench.
The entrance hall gives access to the elevator that serves the 2 upper levels.
Home cinema of 17m² equipped with a video projector, apple TV, sofa, a library. There is also the possibility of having an office.
Fitness room of 32m² with treadmill, elliptical trainer, weight bench, 50-inch flat screen TV, sound speakers.
Laundry / Lingerie of 10m²
Garage with an area of 62m² that can accommodate 2 cars, it has a charging station for electric vehicle.
Level 1:
Large living room of 110m², with an equipped kitchen and central island, dining table that can accommodate 10 people, large decorative library.
Cathedral living room composed of a corner sofa with wide daybed, ottomans, armchairs and stone coffee table, TV library with 75-inch flat screen, three-sided wood fireplace.
This space offers direct access to the exterior composed of:
Wooden terrace with sofa, outdoor armchair and coffee table.
Pergola with reclining blade, dining table for 10 people, outdoor kitchen with sink and barbecue.
Nearby a vegetable garden that allows you to pick aromatic herbs.
Second terrace located next to the pool is equipped with 5 sun loungers each with a coffee table.
Parasol of 3x3m and an outdoor shower complete the equipment of this space.
In-ground swimming pool measures 12mx2.80m with secure roller shutter. Around it are grass beaches as well as many plants.
On the same level is two beautiful bedrooms and a toilet served by a corridor:
Bedroom 1 : 31m² - double bed of 180x200 cm with a space
Dressing room with wardrobe and shelf as well as an armchair.
Balcony with armchair and outdoor coffee table.
Bathroom composed of a washbasin, a backlit mirror, a free-standing bath, an Italian shower, a separate toilet.
Bedroom 2: 20m² - double bed of 180x200, dressing room of 2m20 with wardrobe and shelf as well as an armchair.
Balcony communicating with bedroom 1 equipped with an armchair and outdoor coffee table.
Bathroom dedicated entirely to this room composed of a basin and a walk-in shower.
Guest WC with washbasin.
Level 2:
Bedroom 3 : 28m² - 2 bunk beds (Mattress 120x200),
Office, dressing room of 3m20,
Bathroom with washbasin, backlit mirror, Italian shower and toilet.
Balcony with armchair and outdoor coffee table.
Bedroom 4: 38m², double bed of 180x200,
Bathroom composed of a washbasin, a backlit mirror, an island bath, a separate toilet .,
Dressing area 3m20. The room is equipped with an armchair, a balcony with armchair and outdoor coffee table.
Master Room 5: 70m² - double bed of 180x200 facing the lake,
Entrance with large dressing room (Man / woman) open to the bedroom.
Bathroom with island bath, double sink, backlit mirror, Italian shower and separate toilet. All curtains in this room are motorized.
Flat screen TV 50 inches, sofa,
This room has a large balcony equipped with two armchairs and outdoor coffee table.
Services and benefits included:
• Sales department of the Agency guiding you step by step when booking.
• Bed linen and towels
• Pool towels
• Hairdryer in each room
• Bathroom products (shower gel & shampoo)
• 1 baby cot and 1 high chair
• Arrival and departure cleaning as well as 1 intervention during the week
Pets are not allowed.

Environment
- Train station
- Airport
- Bar/cafe
- Village / City centre
- Cinema
Local activities
- Golf
- Pool
- Time
-
Arrival 16:00
Departure 10:00 - Cancellation
- Partial refund
- Payment terms
- 30% upon booking
Balance 30 days before - Security deposit
- 4000€
Overall satisfaction
 Exceptional
Exceptional
 Exceptional
Exceptional
 Charming
Charming


